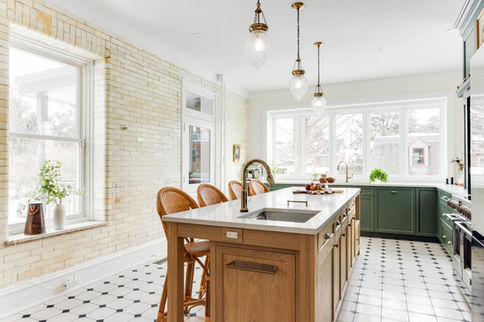Create Your First Project
Start adding your projects to your portfolio. Click on "Manage Projects" to get started
Kitchen, Mudroom, Powder Room
Mt. Airy
This 1887 Wissahickon schist stone home was fortunate to be purchased by a family who wanted to maintain the authentic atmosphere and items that were true to the home, while updating the space for their young family. The original brick tile wall in the kitchen was kept. We opened up an exterior wall to allow the light and view from the backyard to pour into the kitchen. Each material item was meticulously chosen and curated to fit the style of the home and needs of the homeowners. A custom recessed cap next to the bar sink stylishly conceals the under counter compost disposal. Additional details like radiant floor heating, built-in shelving and antique fixtures blended beautifully. Two additions were also created; a mudroom to serve as a buffer between the family's main entry from outside into the kitchen and a new powder room for added convenience.







































